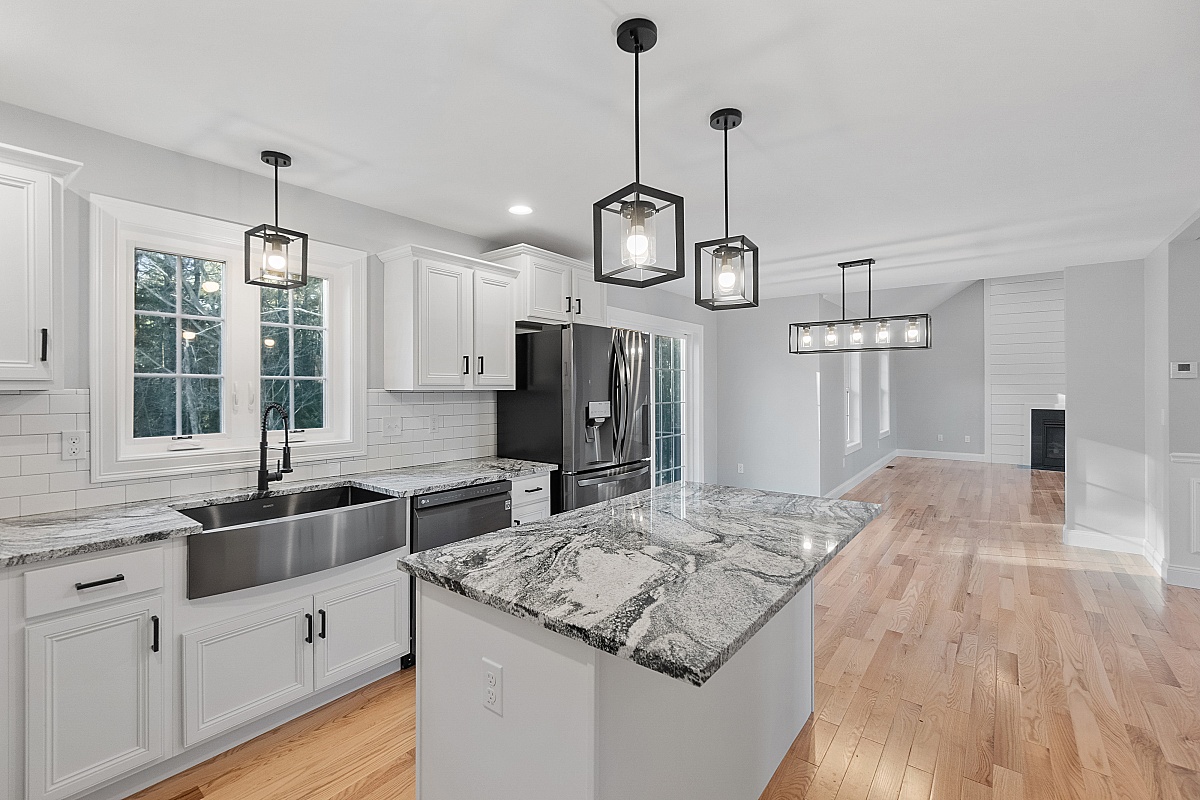THE OXFORD
3 BEDROOMS
2F 1H BATHROOMS
2,640 SQ. FT

Experience refined living in the Oxford. This thoughtfully designed home welcomes you with expansive, flowing spaces and rich hardwood flooring that graces the entire main level.
The heart of the home is a stunning living room anchored by a warm fireplace, perfect for cozy evenings or lively gatherings. The chef’s kitchen is a true centerpiece, featuring maple soft-close cabinetry, gleaming granite countertops, a generous 7-foot island, and a spacious pantry—ideal for both everyday living and entertaining.
Adjacent to the kitchen, the dining room opens through sliding glass doors to a composite deck, offering a seamless transition to outdoor living and views of your private backyard retreat.
Upstairs, the serene principal suite offers a peaceful escape, complete with two walk-in closets and a spa-inspired bath showcasing a custom tile shower. Two additional spacious bedrooms and a bonus office provide flexibility for family, guests, or remote work.
The 28' x 38' basement presents an exciting opportunity for future expansion—whether you envision a home theater, gym, or game room, the possibilities are endless.
FLOOR PLANS



© 2023 Coldwell Banker Realty
©2022 Coldwell Banker. All Rights Reserved. Coldwell Banker and the Coldwell Banker logos are trademarks of Coldwell Banker Real Estate LLC. The Coldwell Banker® System is comprised of company owned offices which are owned by a subsidiary of Anywhere Advisors LLC and franchised offices which are independently owned and operated. The Coldwell Banker System fully supports the principles of the Fair Housing Act and the Equal Opportunity Act.



















































